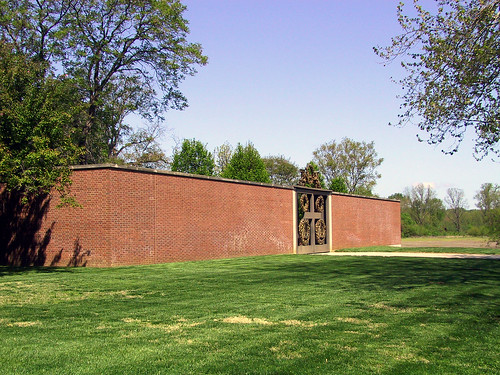
Swiss architects Herzog & de Meuron addition to the Tate Modern wins planning approval:
The extension to the Tate Modern has been given the green light by Southwark Council despite protests.
The council’s planning committee last night approved the extension despite a last minute objection by IPC Media which is moving into a building opposite the proposed site.
IPC complained that the Tate extension designed by Herzog & De Meuron would lead to overlooking issues and a loss of privacy.
Work on the 12-storey extension to the south-west of the existing Tate Modern is expected to start in September 2008 and be opened by 2012.
H&dM have created quite the museum design empire, what with the original Tate Modern renovation and the Walker Art Center addition in Minneapolis, MN.








