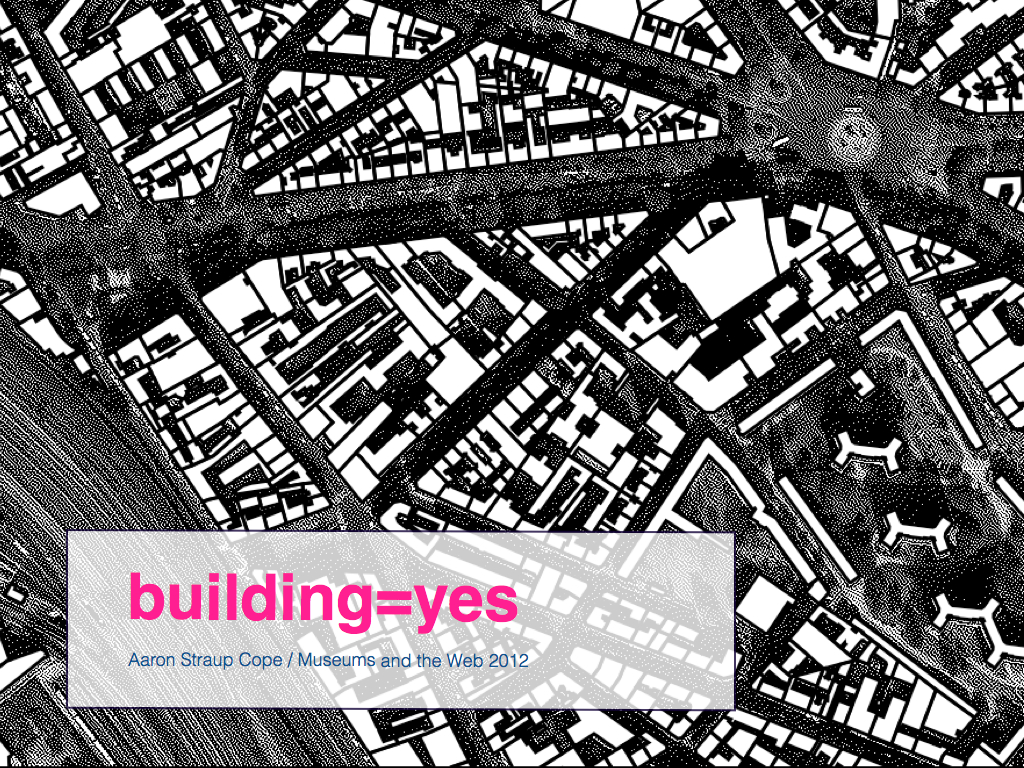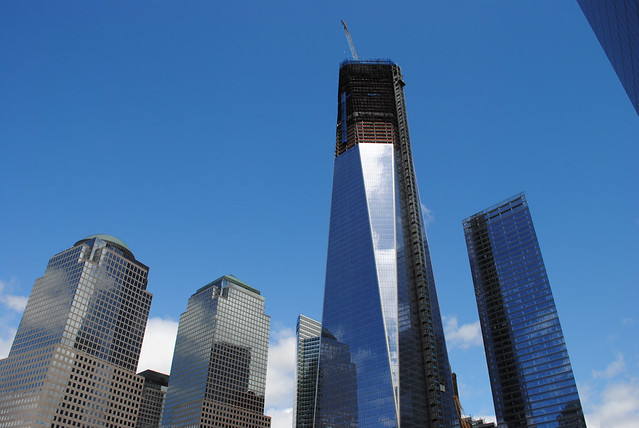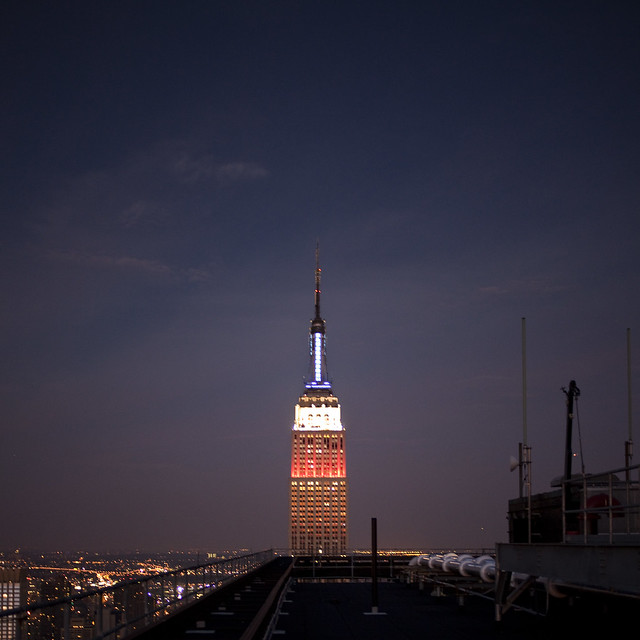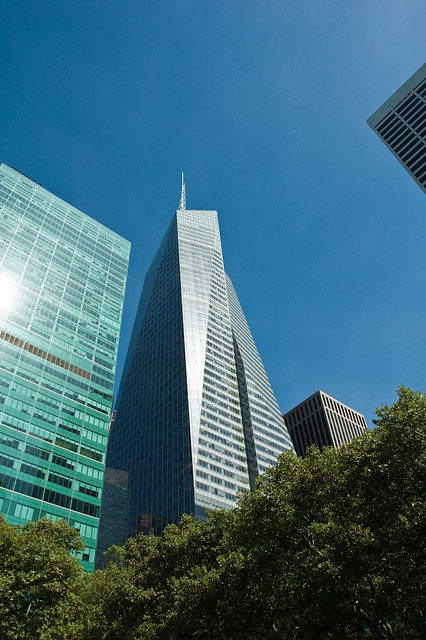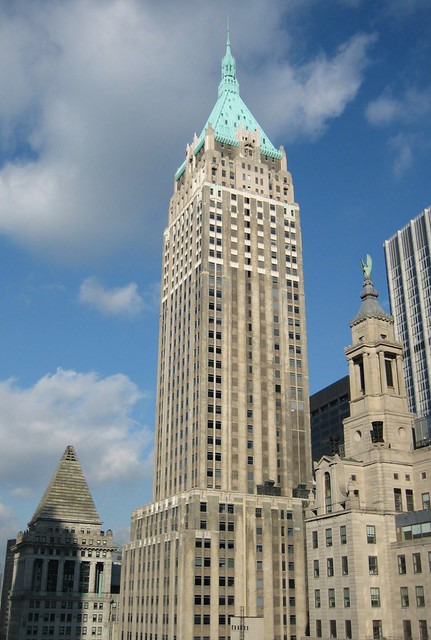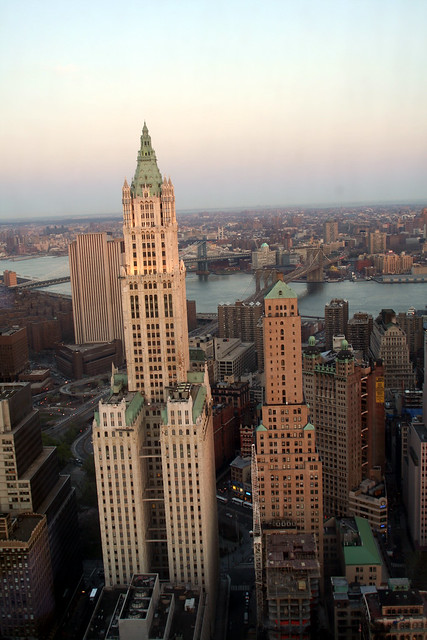Call it the Parallel World paradigm.
Certain advantages come with PW. For one thing, the architectural inconsistencies between the house we see on the outside and the one we see on the inside are all explained at a single stroke. When the lightning flashes in the garrett of the stretching room, we see the site of the Ghost Host’s suicide, but what we see doesn’t match the outside cupola very well. That’s because it’s a glimpse of the old house. But other than this one early glimpse, you’re still in the house you saw from the outside until you get to the limbo area, where we board our buggies (we are, as usual, following the Disneyland model). There, a transition takes place, which explains, I suppose, why we need something like a limbo area. From that point forward we see the original house, the house as the ghosts see it.
Tag: design
The Brooklyn Nets

So, looks like no one likes the Brooklyn Nets new logo:
Whether Jay Z opened up Adobe Illustrator and set the type on a curve himself or not remains a mystery but one thing is for sure: the logo family is technically worthless and embarrassing. The “NETS” typography on the primary logo is conceptually uninspired — if the identity is meant to convey Subway signage, where is the bold Helvetica? — and visually unbalanced with a shift in thicks and thins that is neither obvious enough to look like a Humanist sans nor non-existent where it would be a Geometric sans. My design bullshit-o-meter thinks that it might just be an horizontally scaled version of Akzidenz Grotesk Condensed, which makes an appearance in “BROOKLYN” in the primary logo and the “B” inside the basketball, which has its own kind of thick and thin lines that bear no resemblance to the type or the strokes in any of the logo versions.
Sure, the “NETS” typography is childish and inelegant. But overall I like the simplicity – the logo does look like it has been around for some time; hoever, the logo might very well be the Camden Yards of logo design, trading on nostalgia to connote timelessness.
 Atlantic Yards old design by Frank Gehry
Atlantic Yards old design by Frank Gehry
But I have to point out that this wrong:
But I’ve been very, very opposed to the new arena (about nine blocks from where I live) and its associated development project. It’s in a terrible location that will bring loads of traffic and congestion to a spot that’s already overburdened, it’s a financial boondoggle, it has forced people out of their homes, it’s not providing as many jobs as had been promised (happy May Day!), and on and on. It’s a fucking disaster, and I get sick to my stomach just thinking about it.
(emphasis added)
I have to admit that I support building big in Atlantic Yards, just not the way it has been proposed in the last 6 years. The problem is that the process which the City and State undertook to develop Atlantic Yards has so poisoned the civic well that any discussion of Atlantic Yards is beyond acrimonious. Look at the above bolded quote: are you kidding me? Is there not a place in New York City which is geared to mixed-use Transit Oriented Development then Atlantic Yards, a parcel of land which sits over nine subway lines and a Long Island Railroad terminal? I support a dense and urban place making at Atlantic Yards – plus an arena, as long as the can generate enough activity so it isn’t a black hole in the urban fabric.
The new SHoP-designed Barclays Center is fine enough, but my main issue is the lack of storefront-retail along the street which will certainly turn this block into a dead-zone when there are no events in the arena. Street-front retail is wholly consistent with the needs and function of an arena, and is financially smart: if you structure the deal right you not only receive monthly rent but you can receive a percent of sales, increasing the productivity of the overall arena. If the developer decided against this, then they weren’t working hard enough.

My main arguments against this development of Atlantic Yards deal with process and maximizing taxpayer’s revenue.
First off, the MTA sold the air rights to Forest City Ratner for a horribly low amount:
Ratner agreed to pay $100 million to acquire air rights to build over the trench between Atlantic Avenue and Pacific Street. But pleading hardship due to the global credit crunch, Ratner is looking to pay perhaps as little as $20 million up front and to spread the remainder out of over years.
And the MTA appears to be on board.
This is money coming out of our pockets.
Second, I agree with anti-Atlantic Yards activists that the city and State of New York have worked overtime on making every decision as concealed and hidden from public view and oversight. The State won’t even publicize how many parking spots they will build. Land is a public resource, especially expensive land in a dense metropolis of NYC, and the lack of public oversight is astonishing, even for New York City.

Which brings me to my third objection: There should be no surface parking, and any garage parking on this site should horribly expensive parking discouraging fans from driving. Knicks fans – the ones which are left at any rate – have no problem taking the LIRR or subway to the Garden. Furthermore, Atlantic Yards is a textbook example of where you should build taller, and denser developments because it is one of the few areas in the city which combines so many transit points in one area. Atlantic Yards could have become the next Grand Central Terminal surrounded by a dense zone of commercial buildings and housing. Great care needed to be taken to make sure that the surrounding blocks would not be overwhelmed, but this was an opportunity to create a mix of retail, commercial, low-, mid-, and high-end housing which could have added much needed revenue to the City and State. not to mention much needed housing to a city with outrageous housing costs.
But this didn’t happen. Instead of a consensus-driven rezoning of the area around Atlantic Yards which would have benefited the city and residents, a process which (while acrimonious) worked on the Greenpoint-Williamsburg Waterfront Rezoning, the State and the City bent over backwards to almost literally give away a precious amount of real estate to powerfully entrenched group. I’m not angry at Forest City Ratner – that’s their job to develop and build. It is our duly-elected representatives who are entrusted with guarding the public good who are the most at fault here: George Pataki, Eliot Spitzer, and David Paterson, and Mayor Michael Bloomberg.
What I’m most appalled at is the ferver of using expedient shortcuts to accomplish what was politically and socially dubious; the use of eminent domain to take possession of land within the arena footprint by the state and given to a private developer should give us all pause. In this case there was no greater good which came out of this transaction. The State decided that shortcuts and back room deals was key to moving this project along. This part of the city, much like around The Garden, will reap the whirlwind for poor choices driven primarily by greed and laziness for quite a long time forward.
Peter Saville : “If Your Place Needs a Slogan, It Has a Problem”
I was not interested in an official city logotype or a slogan. City logotypes do little and slogans are a sign of insecurity. If your place needs a slogan, it has a problem. A brand is not just a logotype, it’s a set of values that are communicated through actions.
Against Chairs
I hate to piss on the party, but chairs suck. All of them. No designer has ever made a good chair, because it is impossible. Some are better than others, but all are bad. Not only are chairs a health hazard, they also have a problematic history that has inextricably tied them to our culture of status-obsessed individualism. Worse still, we’ve become dependent on them and it’s not clear that we’ll ever be free.
via Against Chairs.
The Metrocard Project
The Metrocard Project is an ongoing project that aims to redesign the iconic New York City Metrocard in a fresh way. The project was created by Melanie Chernock, a graphic designer studying at the School of Visual Arts.
Being present on the network: buildings=yes presentation by Aaron Straup Cope
The second paper I presented was about the building=yes project. It is very much a technical paper going over the nuts and bolts of extracting the data (from OpenStreetMap), indexing it and designing custom map tiles to help make sense of the sheer volume of data. Rather than try to cram all that information in to a 15 minute talk I instead talked about the overall value – the purpose – of creating these kinds of registries and tried to highlight the importance of being patient. It’s not always clear what will come out of these kinds of projects but what is clear is that stable, linkable things that can hold hands with one another are the foundation on which all the interesting stuff will be built.
British Rail Corporate Identity, 1965-1994
In 1964 the Design Research Unit—Britain’s first multi-disciplinary design agency founded in 1943 by Misha Black, Milner Gray and Herbert Read—was commissioned to breathe new life into the nation’s neglected railway industry, the corporate image of which had remained largely unchanged after its nationalisation in 1948, a reflection of a largely disjointed and out-of-date transport system. The company name was shortened to British Rail and Gerry Barney of the Design Rearch Unit conceived the famous ‘double-arrow’, a remarkably robust and memorable icon that has far outlasted British Rail itself and continues to be used on traffic signs throughout the United Kingdom as the symbol for the national rail network and more specifically railway stations on that network. The new corporate identity programme was launched in January 1965 with an exhibition at the Design Council, London. The corporate identity consisted of four basic elements: the new symbol, the British Rail logotype, the Rail Alphabet typeface and the house colours.
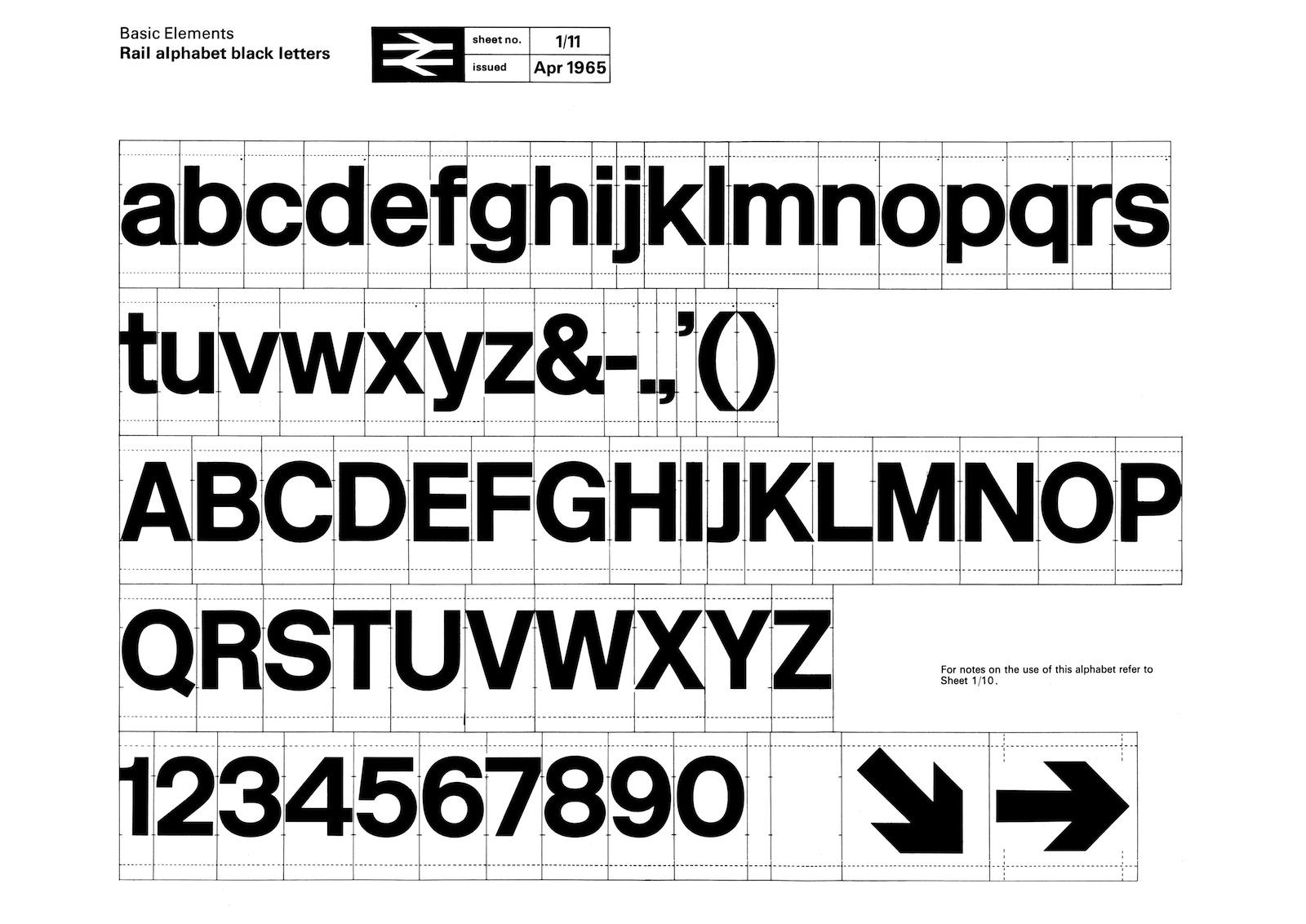

Survey of tallest Buildings in New York City

1 World Trade Center Will Reclaim the Sky in Lower Manhattan:
If the winds are forgiving enough over Lower Manhattan — up where workers can see the whole outline of the island’s tip — a steel column will be hoisted into place Monday afternoon atop the exoskeleton of 1 World Trade Center and New York will have a new tallest building.
More important, downtown will have reclaimed its pole star.
Poking into the sky, the first column of the 100th floor of 1 World Trade Center will bring the tower to a height of 1,271 feet, making it 21 feet higher than the Empire State Building.
Below is a selection of the five tallest buildings in New York City.
1 World Trade Center
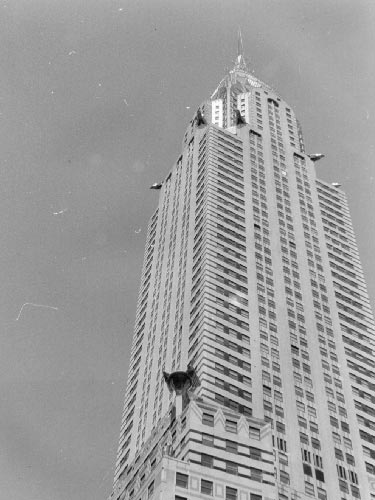
Chrysler Building – May 27, 1930
Neue Haas Grotesk
How Veronika Scott uses Steelcase’s discarded fabric to help Detroit’s homeless
Veronika Scott, a 22-year-old designer, is credited with saving lives with the invention of “Element S Coat,” a self-heated and waterproof coat that transforms into a sleeping bag at night. The coats have been distributed for free to 22,000 homeless Detroit residents through her organization The Empowerment Plan.
Late last fall, Scott began working with Steelcase Inc. to obtain discarded fabric to use as lining for her coats made of Tyvek and wool. So far, the Kentwood office furniture maker has provided 6,000 yards – the equivalent of 3.5 miles.
Read more at How a 22-year-old designer uses Steelcase’s discarded fabric to help Detroit’s homeless and watch the TEDx talk below.






