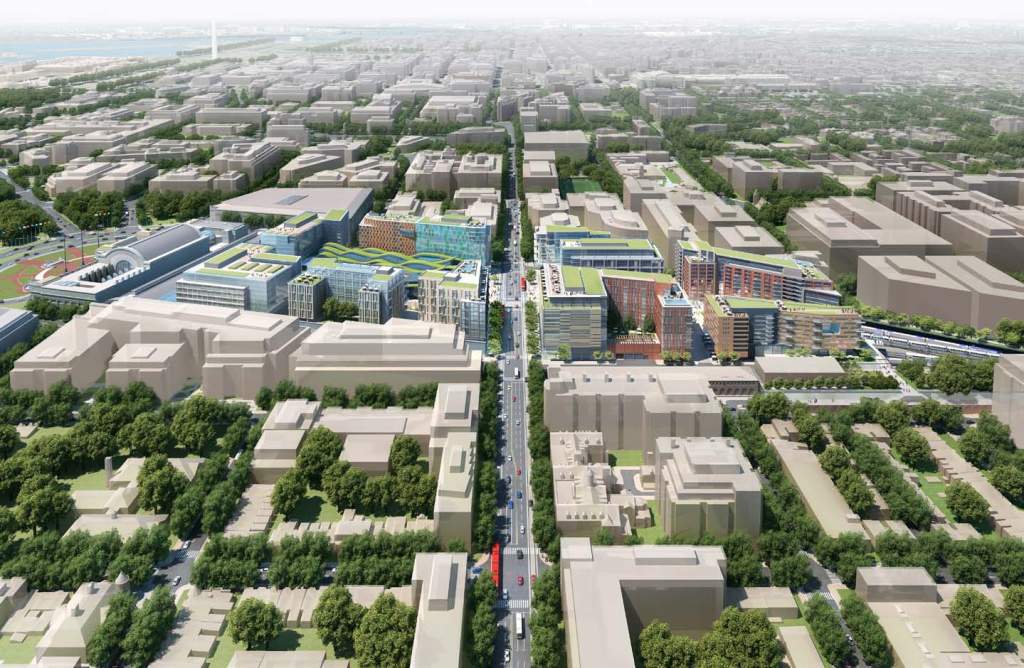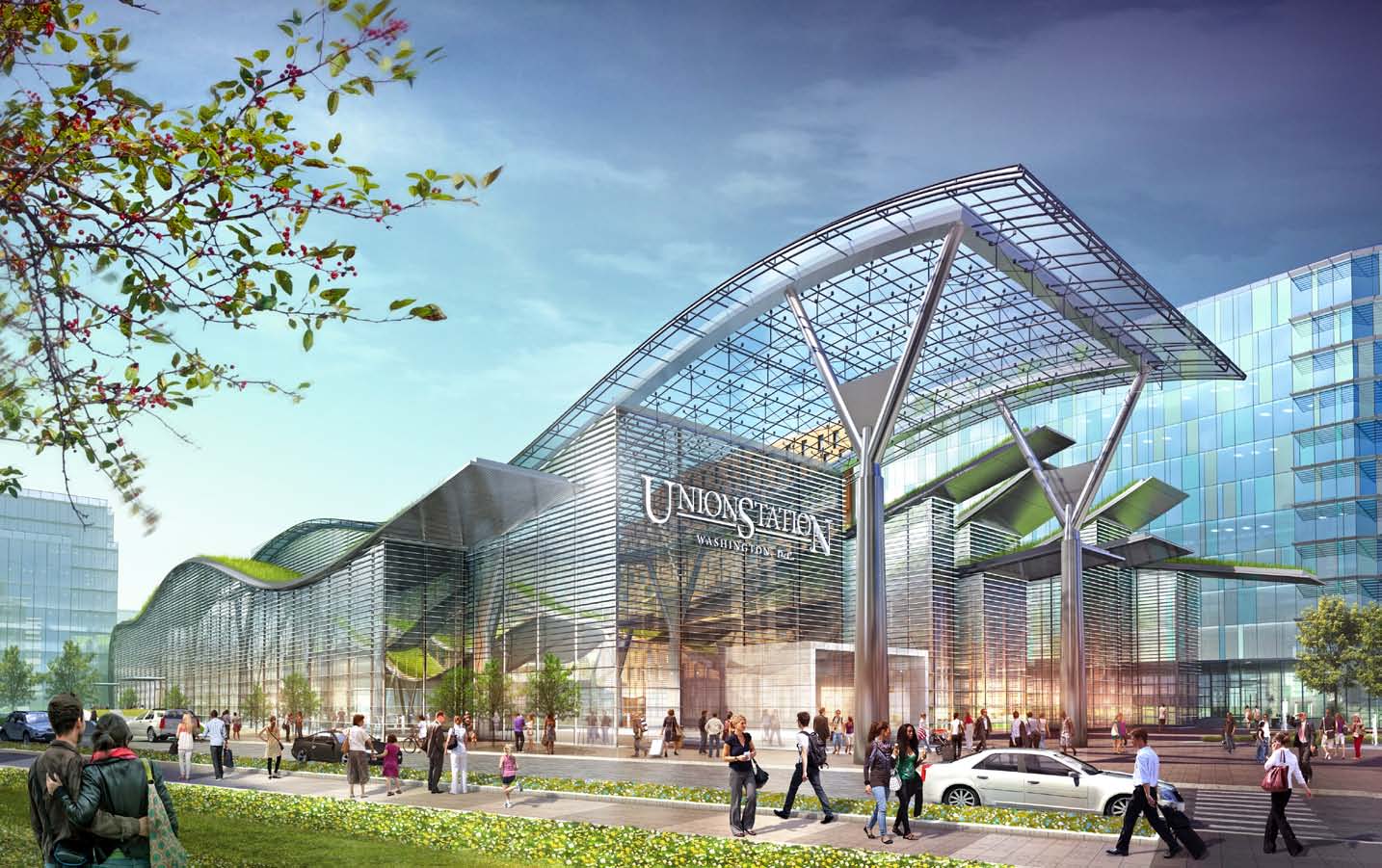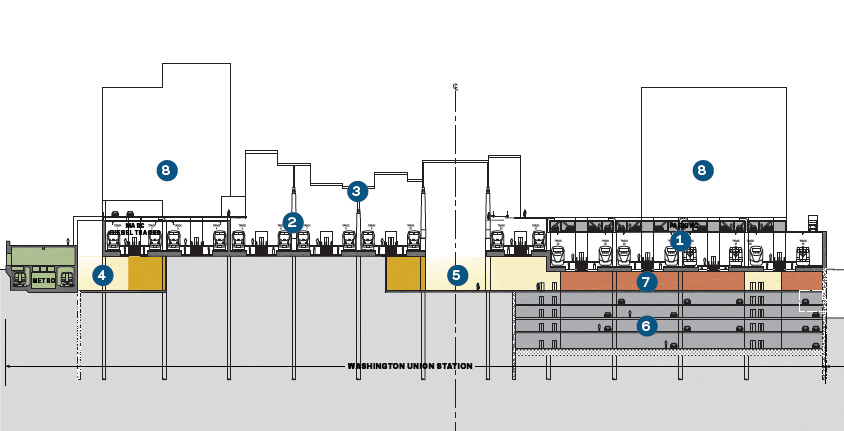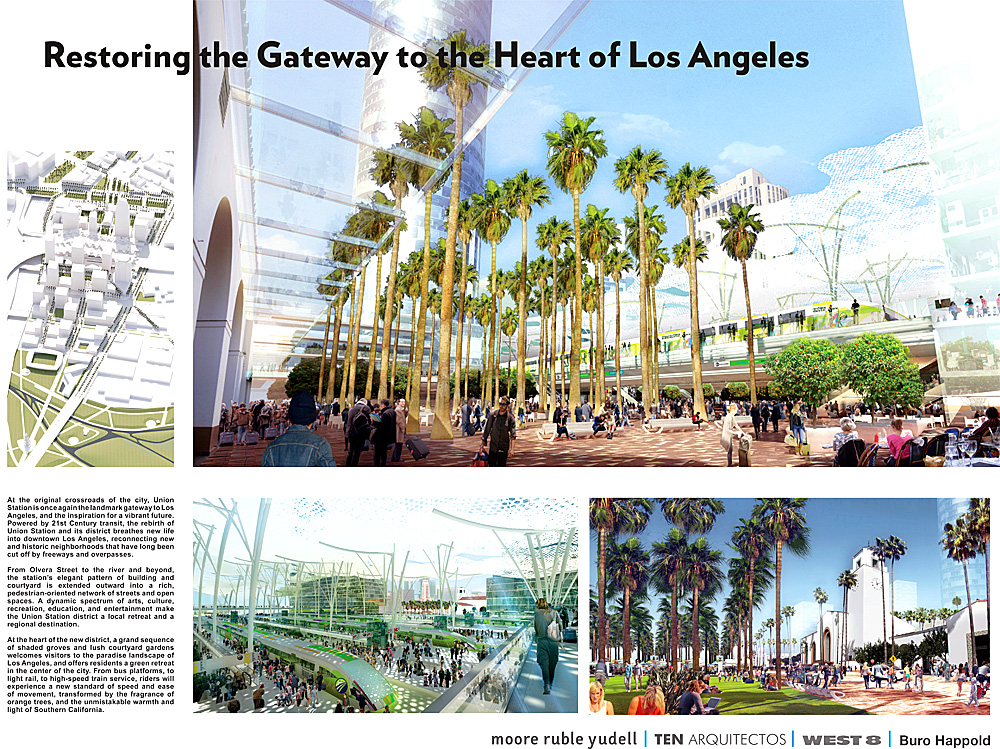
BigMediaMatt has a good tick-tock about The Logic Behind The $7 Billion Washington Union Station Renovation Proposal prepared by Parsons Brinckerhoff | HOK (Union Station Master Plan Executive Summary):
The plan comes essentially from the conjunction of two separate issues. One is that way back in 2002, Akridge paid a considerable amount of money for the right to build a platform over a lot of these Union Station tracks. Atop the platform will sit a bunch of buildings, as well as a reconnection of the currently disrupted street grid. That will include a renovation of the existing H Street Bridge, which is currently quite old and in need of some form of replacement.
The money for all this work is separate from the Master Plan proposal and would all come from Akridge. But once this is done, it will become practically impossible to ever move the Union Station tracks.
Amtrak/MARC/VRE’s contention, however, is that moving the tracks would be highly desirable. Why? Because they want to make the platforms wider. Why do they want to do that? For starters, they say the existing 18 foot platforms aren’t compliant with Americans with Disabilities Act and National Fire Protection Association guidelines for safety. New train stations are normally constructed with platforms in the 25-30 foot width range. The practical transportation capacity issue here is that the current platforms are allegedly too narrow to let passengers be getting on/off of the tracks on both sides of the platform simultaneously. Wider platforms allow for simultaneous boarding allow for greater capacity.

Contra to Kevin Drum, this isn’t necessarily just about widening the platforms for the Americans with Disabilities Act, which is certainly part of the project’s goals:
Queues of departing Amtrak passengers form a halfhour before boarding begins and routinely extend into the public concourse, blocking flows. Additionally, the tracks and platforms do not comply with modern design standards, including the requirements of the Americans with Disabilities Act (ADA) and the emergency egress standards of life safety codes. The mixing of train servicing activities with passengers – both concentrated at the same end of the platforms – creates circulation bottlenecks that will worsen as passenger volumes increase.
The project’s goals are to increase capacity and reconnect the station with the surrounding neighborhood. Done correctly, and you get Grand Central Terminal, poorly and you get Penn Station. The estimated $7 billion (2012 dollars) is steep for what seems to be a project designed to allow a private developer to maximize profits and to increase capacity. I don’t see why the developer can’t chip in some of the cost of the overall project, as they are the ones who will reap the single biggest reward.
The biggest problem with this project is that for $7 billion you don’t get any additional capacity and speed between city pairs (DC-Baltimore, DC-Philadelphia, DC-NYC) isn’t increased at all. If I was king, I would spend that money on upgrading the Northeast Corridor in order to increase the overall train speed, including improving regional and commuter rail. This is also the problem withe Penn Station renovation plans: they are undoubtably very pretty, but ultimately less useful than making trains go fast.












