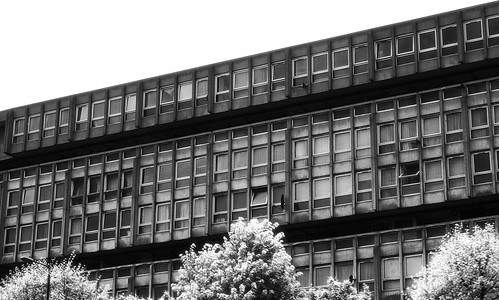 City Hall & Tower Bridge; London, originally uploaded by Arpad Lukacs
City Hall & Tower Bridge; London, originally uploaded by Arpad Lukacs
Learning from Curitiba, Brazil
 Curitiba bus transit system, originally uploaded by Johannes&Inez
Curitiba bus transit system, originally uploaded by Johannes&Inez
On Curitiba, Brazil’s former Mayor, Learning from Lerner:
Next year marks the 35th anniversary of a simple but transformative idea in urban planning and transportation: Curitiba, Brazil launched a surface bus system that behaves like a subway. Better than, in some ways. Double-articulated vehicles carry large volumes of commuters, passengers prepay their fare in glazed boarding tubes, designated lanes keep traffic flowing smoothly, and one bus trails the next by one minutes’ distance. Curitiba’s transit system was established with little municipal investment and at a fraction of the cost of subterranean excavation, and today it carries some 2 million people per day.
Evening Transit
Carroll Gardens’ Big Front Yards
 Saturday, August 25/ Day 158, originally uploaded by JolieNY
Saturday, August 25/ Day 158, originally uploaded by JolieNY
Interesting story out of Brooklyn about unintended consequences, The Big Front Yards That Rob the Streets:
IN 1846, the City of Brooklyn passed a law requiring that front yards along certain streets in Carroll Gardens be 33 feet 5 1/4 inches deep.
In time, the big yards were responsible for the name of the neighborhood, and for its reputation as a fine place to view Christmas lights during the holidays. But most recently, those trademark gardens have stirred up a bit of controversy.
Although the yards serve as leafy margins to the streets, creating ample open space between the rows of brownstones arrayed on either side, they also put those streets into the “wide” category for zoning purposes. This means developers can build structures on those streets that are taller than would otherwise be allowed.
The streets in question are below:

For more information please see Carroll Gardens Narrow Street/Wide Street Zoning Text Amendment and the street map. The Problem, from the city’s perspective is thus:
In response to concerns about out-of-scale development from Community Board 6, local civic groups and elected officials, the Department of City Planning is proposing zoning text amendments to define certain streets in Carroll Gardens as narrow streets for zoning purposes. The text amendment would limit the size and configuration of new buildings and enlargements to more closely match the area’s prevailing built character.
Certain streets in Carroll Gardens are mapped on the City Map with widths of 100 to 130 feet. On these streets in Carroll Gardens, the mapped street therefore includes the characteristic deep front yards of homes as well as the sidewalks and roadbeds. The Zoning Resolution has more liberal floor area and height and setback rules for streets that are mapped at widths of 75 feet or more (“wide streets”).
And the solution is to consider for zoning purposes 1st, 2nd, 3rd and 4th Places, and 2nd Street, Carroll Street and President Street between Smith Street and Hoyt Street to be “narrow streets,” thus limiting the total FAR for those locations.
Which is what should happen in order to not create finger buildings in those small blocks.
Soda (Pop) Design
 Sprite, 1960’s, originally uploaded by Roadsidepictures
Sprite, 1960’s, originally uploaded by Roadsidepictures
Flickr Set: Soda Pop!.
On Working in China
 Phone Numbers, originally uploaded by plemeljr
Phone Numbers, originally uploaded by plemeljr
We just received a drawing with the translated name of:
A Layer of Air-Conditioned Underground Water Pipes Drawing Plan.
I don’t think that is the correct name, but if that is how you translate Basement HVAC Plan, then that is fine by me.
Morning Transit
Robin Hood Gardens
 Robin Hood Gardens, originally uploaded by Doilum
Robin Hood Gardens, originally uploaded by Doilum
Apparently, Gordon Brown wants to demolish Robin Hood Gardens designed by Alison and Peter Smithson. Luckily, Building Design Magazine is rallying to its defense. For an excellent contextual explanation of Robin Hood Gardens, check out this rather long post by Dan Hill, Robin Hood Gardens is not the same as a digital model of Robin Hood Gardens.
End of Week Links
- Manhattan Crane Collapse at 91st Street and 1st Avenue; 2 People Dead – again…
- Why oil prices rose to more than $100/barrel
- Manifestation of virtual ideas in real space – White House Redux jury find home at 7 World Trade
- Al Sharpton Rides with Critical Mass Tonight
- Accomodating Ridership Growth at Metro Stations & Rob’s Graduation Speech
- Union Station Intermodal meeting recap – interesting that I link to many District urban blogs; where are the NYC urban blogs? Am I not seeing them?
- Video: 7th Annual Great NYC Commuter Race
19th Century Wood Typeface
 19th Century Wood Typeface (Large), originally uploaded by nyctreeman
19th Century Wood Typeface (Large), originally uploaded by nyctreeman

