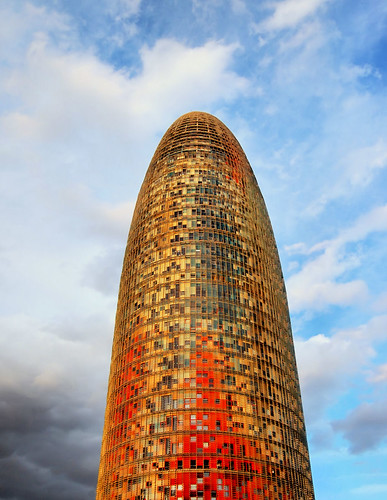A foundational work in urban theory is Ebenezer Howard’s Garden Cities of To-Morrow (final version published in 1902), which for the first time outlined the separation of urban uses – residential, commercial and industrial – and strove to bring the unruly city into perfect Victorian order. Also note that instead of the antiquated
streets London so famously developed over hundreds of years, the Garden City’s road network would be supreme; transportation, circulation and movement were the overriding parti governing the logic of the Garden City.
Excerpts from Ebenezer Howard’s seminal work can be found at Garden Cities of To-Morrow which also contains additional commentary:
The two chapters of his book reprinted below are those describing his vision of Garden City’s physical characteristics and how a cluster of them might be created as population increased. Howard was no designer, and he stated that the plan for a town on an actual site would doubtless depart from the one he described. He also labeled each of his drawings “Diagram only. Plan cannot be drawn until site selected.” Nevertheless, his verbal pictures and accompanying diagrams reflect his own beliefs about how a model garden city should be laid out. The ring and radial pattern of his imaginary Garden City was a plan that many other writers of the time also favored, because of its perceived superiority from both engineering and architectural viewpoints.
Howard’s emphasis on the importance of a permanent girdle of open and agricultural land around the town soon became part of British planning doctrine that eventually developed almost into dogma. Its most impressive application was the plan for Greater London (ed note – see London Plan) in 1944 and–following passage of the New Towns Act of 1946 (ed note – see New Towns Act 1946) – the creation of a ring of new towns beyond the London Greenbelt.
 Ebenezer Howard Garden Cities of To-Morrow (sic) Plan Overview
Ebenezer Howard Garden Cities of To-Morrow (sic) Plan Overview
 Ebenezer Howard Garden Cities of To-Morrow (sic) Plan Detail
Ebenezer Howard Garden Cities of To-Morrow (sic) Plan Detail
See also:







