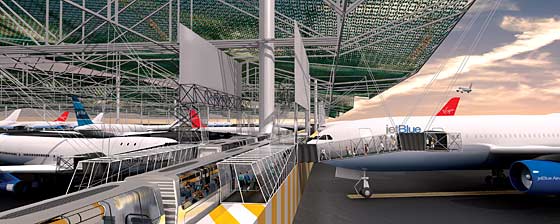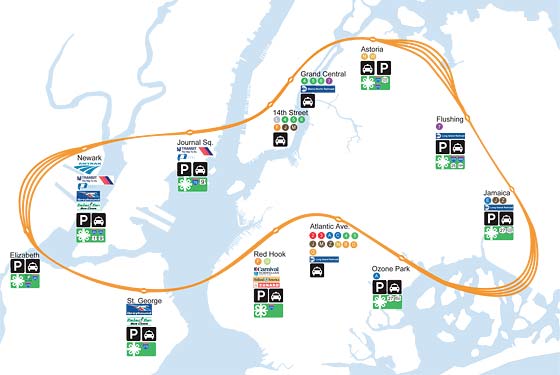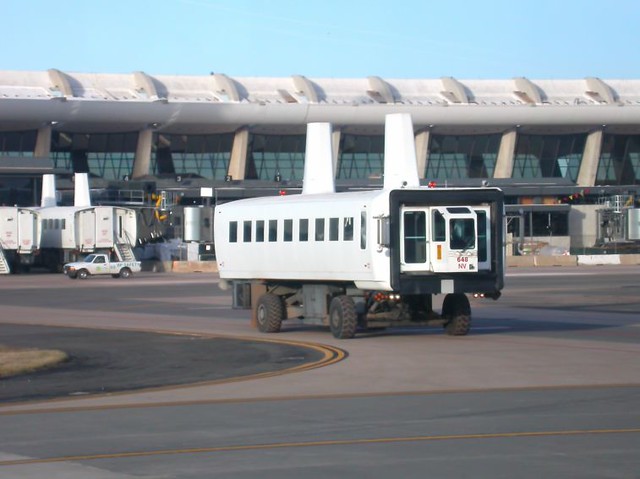
During our Jane Jacobs – The Death and Life of Great American Cities book club many ideas and movements will be discussed, ideas which are not particularly en vogue at the moment.
Le Corbusier, Swiss-born French architect of considerable fame is never out of vogue, but some of his more radical ideas have fallen considerably out of favor with the intelligentsia. La Ville radieuse, his 1935 opus on urban thought is one of those items. Envisioned as an antidote to the filth of the (mostly European) cities which were just beginning to be rebuilt from the horrors of the World War; the logical planning of this machine city was conceived as a centrally-planned community of the now-famous towers in parks.
LeCorbusier and the Radiant City Contra True Urbanity and the Earth:
The Radiant City grew out of this new conception of capitalist authority and a pseudo-appreciation for workers’ individual freedoms. The plan had much in common with the Contemporary City – clearance of the historic cityscape and rebuilding utilizing modern methods of production. In the Radiant City, however, the pre-fabricated apartment houses, les unites, were at the center of “urban” life. Les unites were available to everyone (not just the elite) based upon the size and needs of each particular family. Sunlight and recirculating air were provided as part of the design. The scale of the apartment houses was fifty meters high, which would accommodate, according to Corbusier, 2,700 inhabitants with fourteen square meters of space per person. The building would be placed upon pilotus, five meters off the ground, so that more land could be given over to nature. Setback from other unites would be achieved by les redents, patterns that Corbusier created to lessen the effect of uniformity.
…
Corbusier spends a great deal of the Radiant City manifesto elaborating on services available to the residents. Each apartment block was equipped with a catering section in the basement, which would prepare daily meals (if wanted) for every family and would complete each families’ laundry chores. The time saved would enable the individual to think, write, or utilize the play and sports grounds which covered much of the city’s land. Directly on top of the apartment houses were the roof top gardens and beaches, where residents sun themselves in Anatural” surroundings – fifty meters in the air. Children were to be dropped off at les unites’ day care center and raised by scientifically trained professionals. The workday, so as to avoid the crisis of overproduction, was lowered to five hours a day. Women were enjoined to stay at home and perform household chores, if necessary, for five hours daily. Transportation systems were also formulated to save the individual time. Corbusier bitterly reproaches advocates of the horizontal garden city (suburbs) for the time wasted commuting to the city. Because of its compact and separated nature, transportation in the Radiant City was to move quickly and efficiently. Corbusier called it the vertical garden city.
More on this later.










