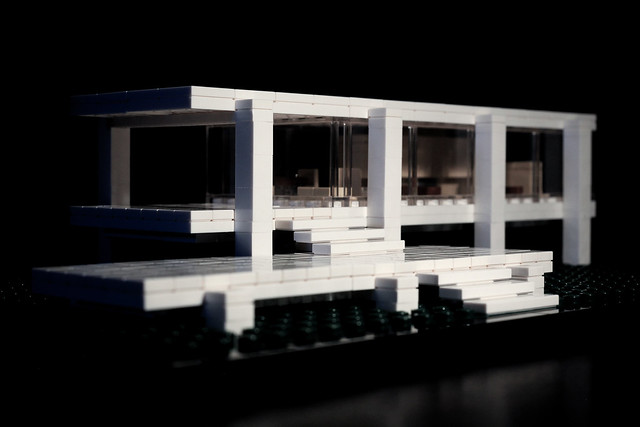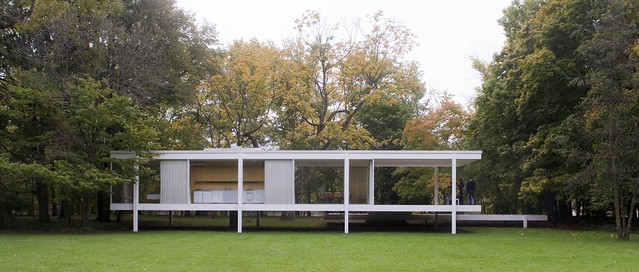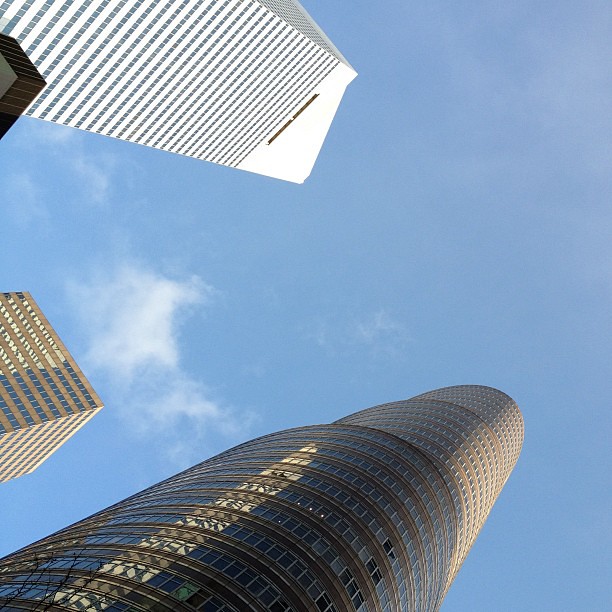Fast Company asks, Port-au-Prince 2.0: A City of Urban Villages? discussing Duany Plater-Zyberk’s new plan for Port-au-Prince (download the Downtown Port Au Prince Renewal Plan for full draft proposal):
Can Port-au-Prince be saved? More than a year after a catastrophic earthquake devastated Haiti, much of the capital is still rubble, with basic infrastructure (water, power, sewage) nonexistent. Reclaiming the core of the old city could require block-by-block redevelopment, at least according to the plans presented last night in Haiti by the architect Andrés Duany and his firm Duany Plater-Zyberk & Company.
The plans envision partial demolition of existing blocks to create parking and open space in the middle of each one. Strict codes and zoning rules would carefully regulate what gets built. Over time, one- and two-story building would be built out to four stories, with buildings on the perimeter opening onto the streets.
Answering his own question of why the plans privileged so much parking, Duany — a founding father of the New Urbanist movement — was characteristically blunt. “If Port-au-Prince is to be rebuilt, it can only be amortized by the middle class and above. The question is: how do we bring them back? Because you cannot reconstruct the city without them.”
I can’t quibble with the design: Port Au Prince historically had a mid-rise density (3-5 floors) so replacing it with a plan for growth approximating the existing height does not bother me. The focus on cars is a Middle Class MacGuffin: setting aside so much land and infrastructure for private automobiles with a hope (a hope) of supporting a perceived want, instead of supplying a concrete need – that of providing room for 2 million people – is a huge oversight. 3-4 floors is fairly dense with the inclusion of front arcades, while historical, makes sense in a tropical climate. Hopefully any zoning would allow flexibility of use so that live/work spaces could occupy the block creating a vibrant streetscape and income for those living in the units.
But the real shortfall is deeper than the design presented and is illustrated by the above image: a god’s eye view. While there were community design charrettes (I would like to know more about the process), urban design as a whole seem to suffer from overuse of the god view, divorced from the street and the person. Perhaps the scale of the system and the totality which the designer is trying to control (not to mention the history of SimCity) pushes the god view as the only way to illustrate the total system.
I wish I had a better alternative. I admit that I am looking for a better theoretical underpinning for my thoughts on urban design, and I hope to talk more about this in the near future.
















