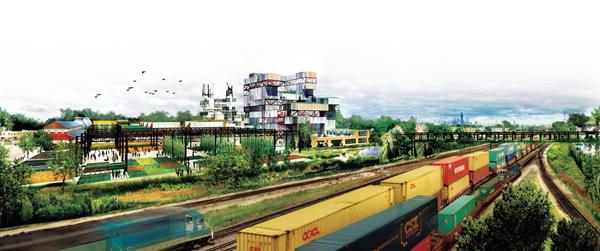I guess today we will be talking about Project Glass by Google today on the Internets:
We think technology should work for you—to be there when you need it and get out of your way when you don’t.
A group of us from Google started Project Glass to build this kind of technology, one that helps you explore and share your world, putting you back in the moment. We’re sharing this information now because we want to start a conversation and learn from your valuable input. So we took a few design photos to show what this technology could look like and created a video to demonstrate what it might enable you to do.
If you can get past the very horrible industrial design of the glasses – a kind of cross between Geordi’s VISOR and a Orthodontic headgear – you slam right into the meat of the issue: why would you let an advertising company know and see where you are doing at every minute of the day:
There’s some incredible Orwellian doublespeak at work here, e.g., technology that “helps you explore and share your world, putting you back in the moment.” As far as I can tell, it doesn’t help you to explore your world at all. It helps Google to explore your world.
Additionally, from the video all I see is the same well-worn interaction clichés: overlay icons showing weather updates, emails and instant messages and route finding. Heads Up Displays which overlay data and information are great for specific functions requiring extreme concentration or placing discreet data which eliminates repetitive distraction. Think landing the Space Shuttle, or more everyday, driving on the highway and needing to know your speed. However, they aren’t great at supporting constantly shifting tasks and needs – tasks and needs which are situated in the urban environment will be contradictory and computationally dense.
On a lighter, but equally important note: what New Yorker doesn’t know how to get to Strand? A bookstore which, not to underplay this, is on Broadway and 12th Street not 12th and University as the video shows:

Below is the actual directions to Strand, via (wait for it) Google Maps:

Even this is wrong: who in their right mind wouldn’t just walk down Park and then Broadway? Come on Google: you are a mapping service for pete’s sake.

Finally, the images of the actual product are underwhelming to say the least – and quite possibly a joke: I can’t take seriously the tiny white bar actually holds the following (off the top of my head):
- Battery plus charging port
- Display
- 3g/Edge radio
- microphone
- speaker
- main processor
- graphics processor
- camera
- I/O (bluetooth or micro USB)
This is why John Gruber’s comments, The Type of Companies That Publish Future Concept Videos, are so apt and damning:
The designs in these concept videos are free from real-world constraints — technical, logical, fiscal. Dealing with constraints is what real design is all about. Institutional attention on the present day — on getting innovative industry-leading products out the door and creating consumer demand for them — requires relentless company-wide focus.
Compare the Google Glasses videos, with the work my friend Adam Greenfield and company at Urban Scale did with their Project Perry (Farevalue) exploration of adding an e-paper display to the standard RFID-based stored-value card:
Our Farevalue project is intended to address some of the minor but real frustrations people experience with RFID-based stored value cards.
…
But what if you had a way to know how much remained on your card before you hit the turnstile, and it didn’t require tapping on a reader? What if that information was presented to you in a friendly way, at a sufficient size that you could read it at a glance from across the room?
Project PERRY: technical proof-of-principle (version 0.1) from Urbanscale on Vimeo.
Project PERRY: Farevalue technical prototype from Urbanscale on Vimeo.
The difference between Farevalue and Google Glass is startling: Urban Scale actually shipped a complete idea and implementation prototype. They did the hard work of prototyping both the interaction and the hardware needed to solve a real-world problem. Google Glass appears to be a solution in need of a problem, coupled with a lack of real-world engineering knowledge. Google hasn’t gone through the pain, sweat, tears and cursing to actually prototype their concept. Rather, they have done is throw a – to be fair nicely crafted – set of glasses on pretty people and crank out a video.
The Google Glass announcement, and the glossy photo format, doesn’t get me excited, it does exactly the opposite. It makes me wonder if Google Glass will join the pantheon of other Google products: Buzz, Wave, Labs and the rest of the graveyard.
Jonathan McIntosh created ADmented Reality, a slightly more realistic version of Google’s augmented reality glasses – now featuring contextual Google Ads!








